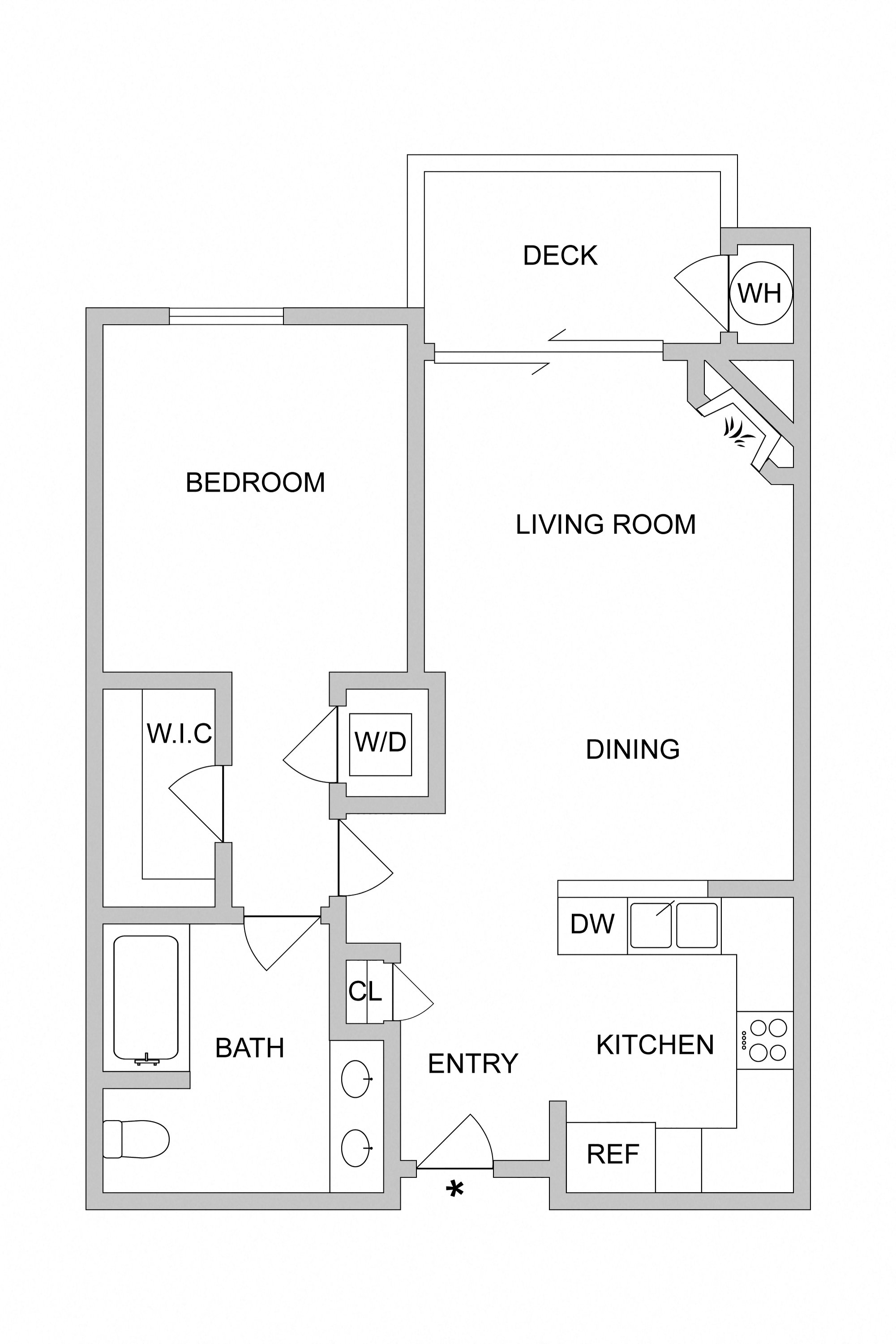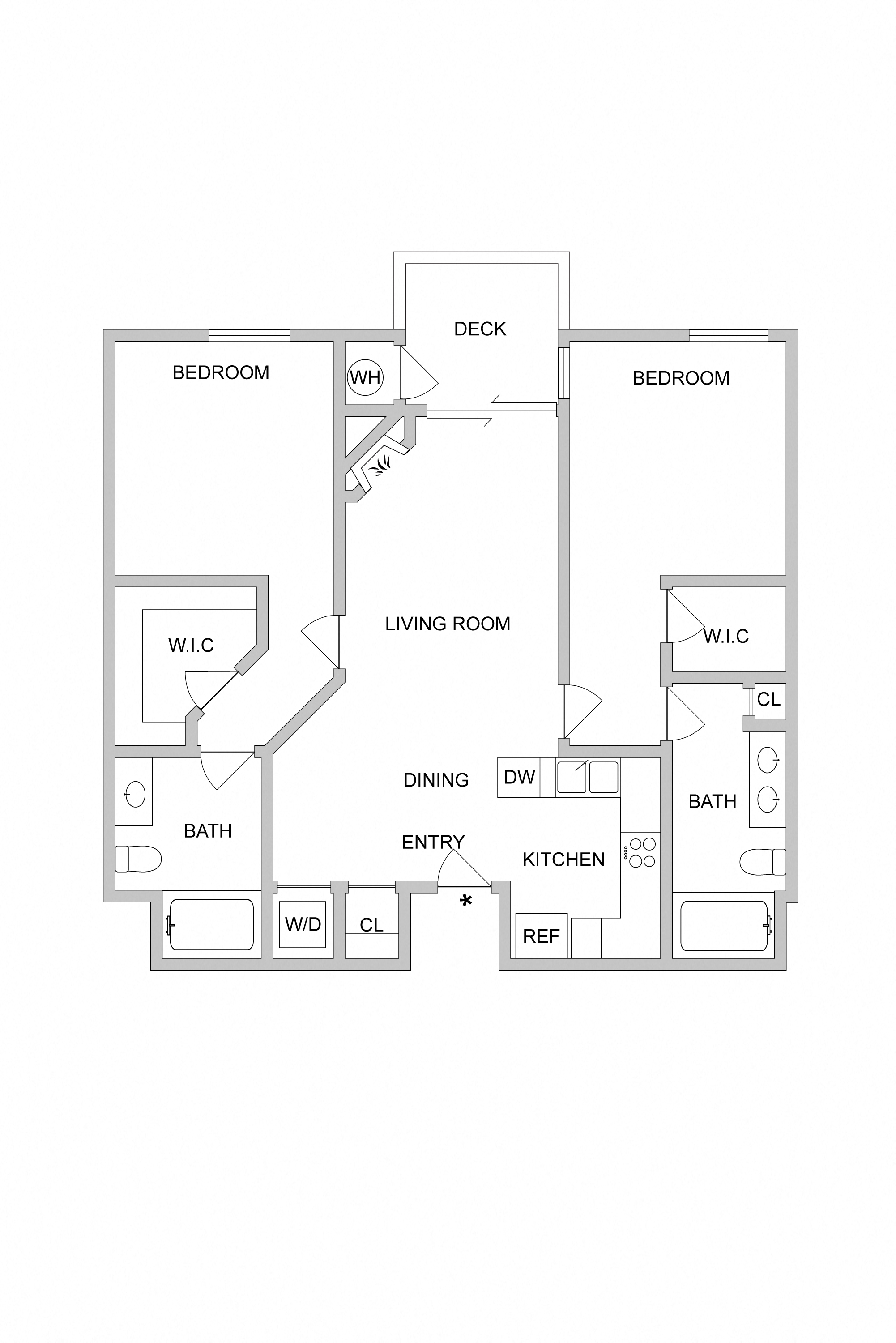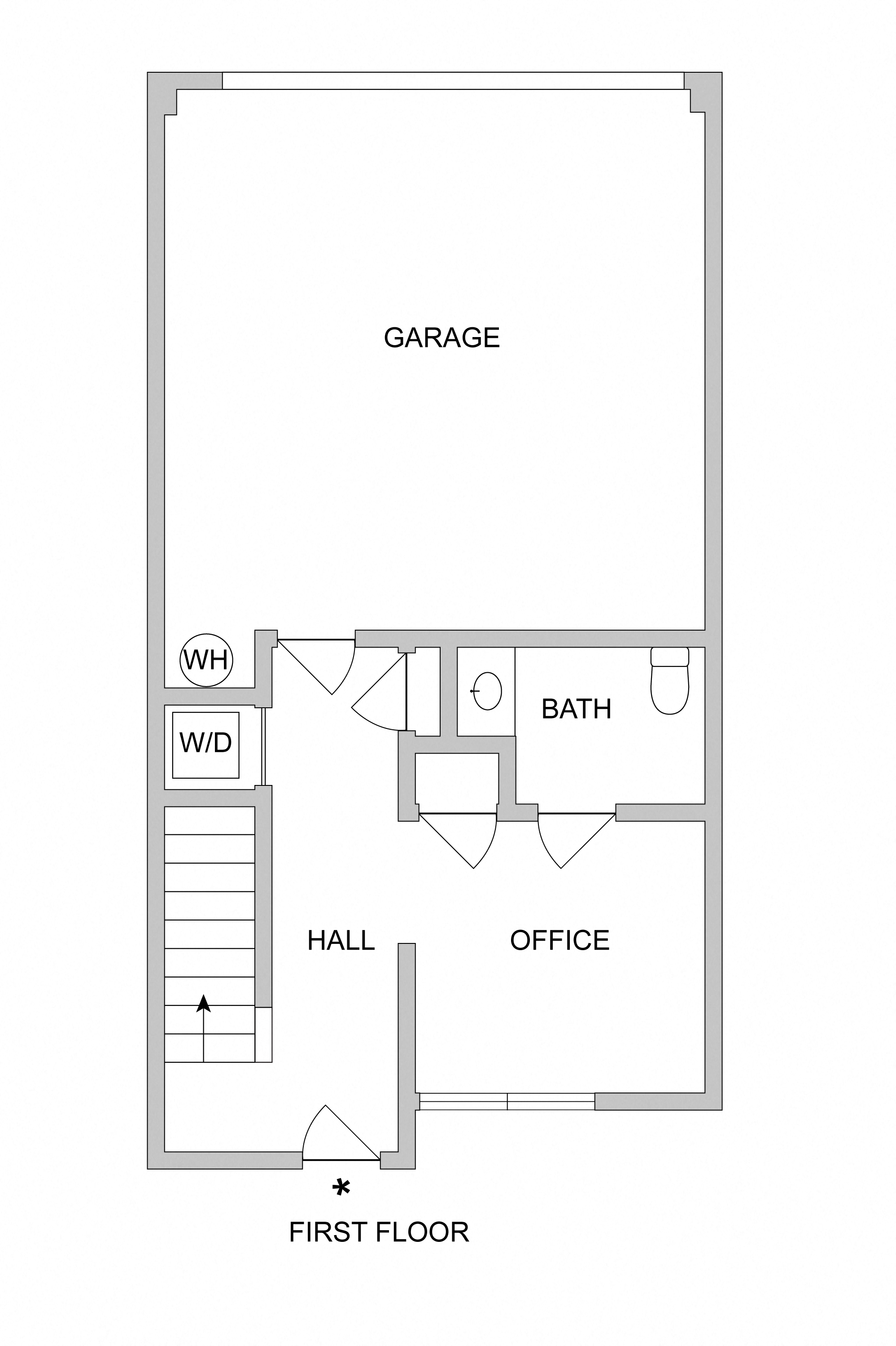The comfort of great living, in Burbank.
Find your perfect space by searching our floor plans. Choose from our one, two, three, and four-bedroom apartments in Burbank, CA, with plenty of room to create your personal oasis.
Find your perfect space by searching our floor plans. Choose from our one, two, three, and four-bedroom apartments in Burbank, CA, with plenty of room to create your personal oasis.
| Layout | Floor Plan | UNIT | Bed / Bath | Sqft | RENT RANGE | Availability |
|---|---|---|---|---|---|---|

|
Floor Plan : Plan D - 1 bed 1 bath 759 | Unit : 01-409 | Bed/Bath : 1/1 | Sqft : 759 | RENT RANGE : $3396 - $6320 |
Available Now APPLY NOW |

|
Floor Plan : Plan D - 1 bed 1 bath 759 | Unit : 01-305 | Bed/Bath : 1/1 | Sqft : 759 | RENT RANGE : $3321 - $6185 |
Available Now APPLY NOW |

|
Floor Plan : Plan D - 1 bed 1 bath 759 | Unit : 01-205 | Bed/Bath : 1/1 | Sqft : 759 | RENT RANGE : $3281 - $6113 |
Available Now APPLY NOW |

|
Floor Plan : Plan D - 1 bed 1 bath 759 | Unit : 02-220 | Bed/Bath : 1/1 | Sqft : 759 | RENT RANGE : $3290 - $5176 |
5/7/2025 APPLY NOW |
| Layout | Floor Plan | UNIT | Bed / Bath | Sqft | RENT RANGE | Availability |
|---|---|---|---|---|---|---|

|
Floor Plan : Plan E - 2 bed 2 bath 1086 | Unit : 02-313 | Bed/Bath : 2/2 | Sqft : 1086 | RENT RANGE : $4114 - $5367 |
Available Now APPLY NOW |

|
Floor Plan : Plan E - 2 bed 2 bath 1086 | Unit : 01-224 | Bed/Bath : 2/2 | Sqft : 1086 | RENT RANGE : $4024 - $5202 |
Available Now APPLY NOW |

|
Floor Plan : Plan E - 2 bed 2 bath 1086 | Unit : 03-109 | Bed/Bath : 2/2 | Sqft : 1086 | RENT RANGE : $3989 - $5388 |
5/7/2025 APPLY NOW |
| Layout | Floor Plan | UNIT | Bed / Bath | Sqft | RENT RANGE | Availability |
|---|
| Layout | Floor Plan | UNIT | Bed / Bath | Sqft | RENT RANGE | Availability |
|---|---|---|---|---|---|---|

|
Floor Plan : Plan B - 4 bed 2.5 bath 1543 | Unit : 07-2606 | Bed/Bath : 4/2 | Sqft : 1543 | RENT RANGE : $5094 - $9490 |
Available Now APPLY NOW |

|
Floor Plan : Plan B - 4 bed 2.5 bath 1543 | Unit : 11-2504 | Bed/Bath : 4/2 | Sqft : 1543 | RENT RANGE : $4994 - $9312 |
4/25/2025 APPLY NOW |

|
Floor Plan : Plan B - 4 bed 2.5 bath 1543 | Unit : 07-2604 | Bed/Bath : 4/2 | Sqft : 1543 | RENT RANGE : $5083 - $9661 |
5/21/2025 APPLY NOW |
Please CLICK HERE to view our Pricing Transparency Documentation.